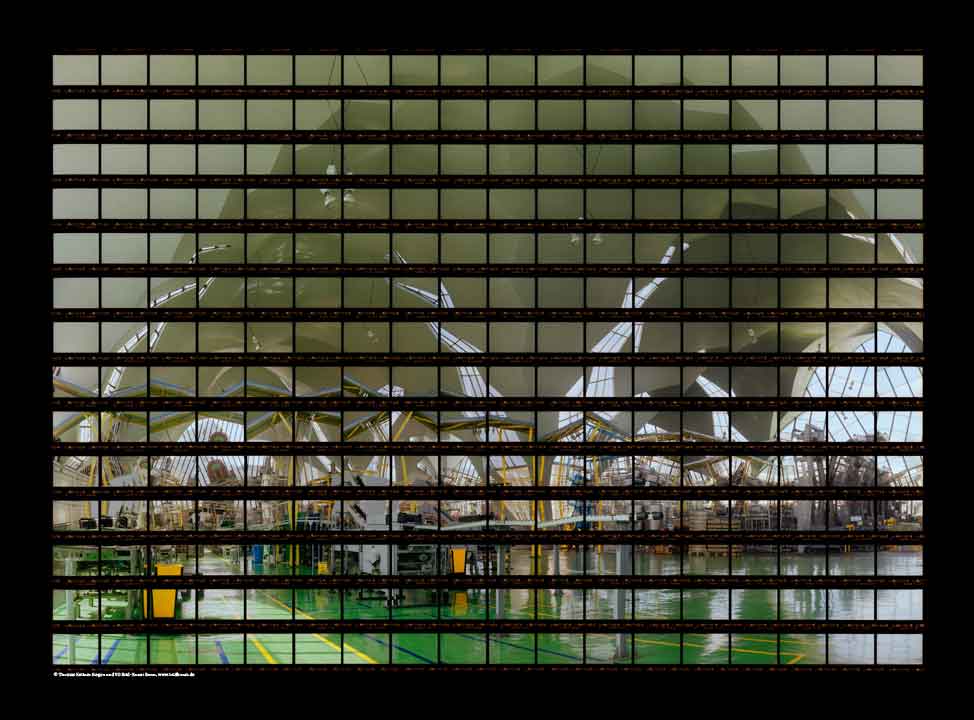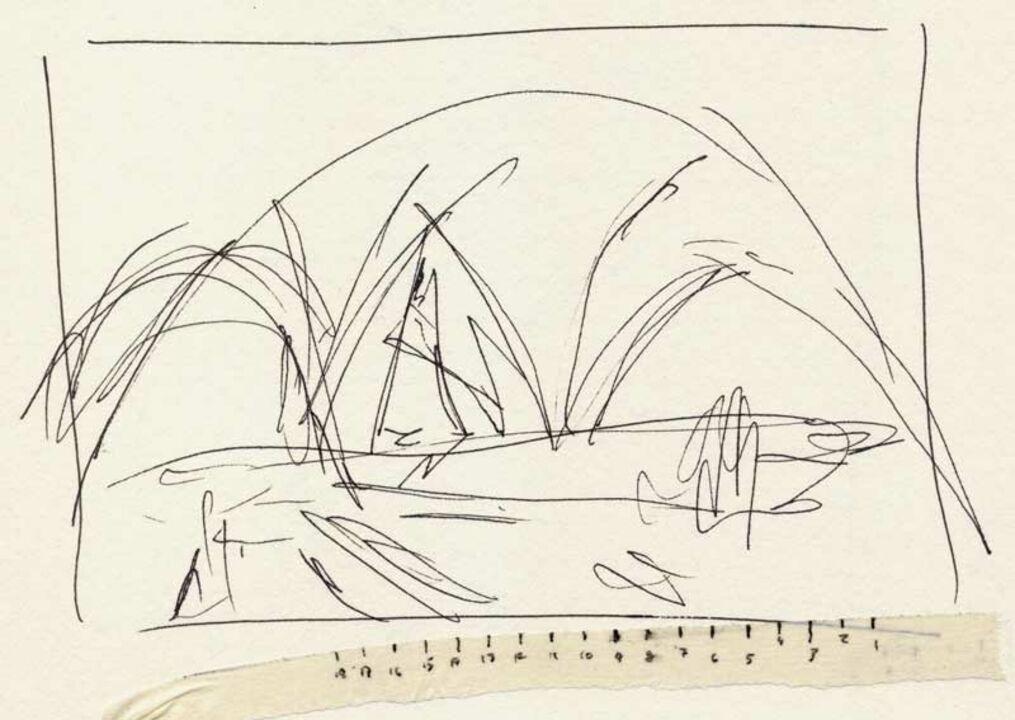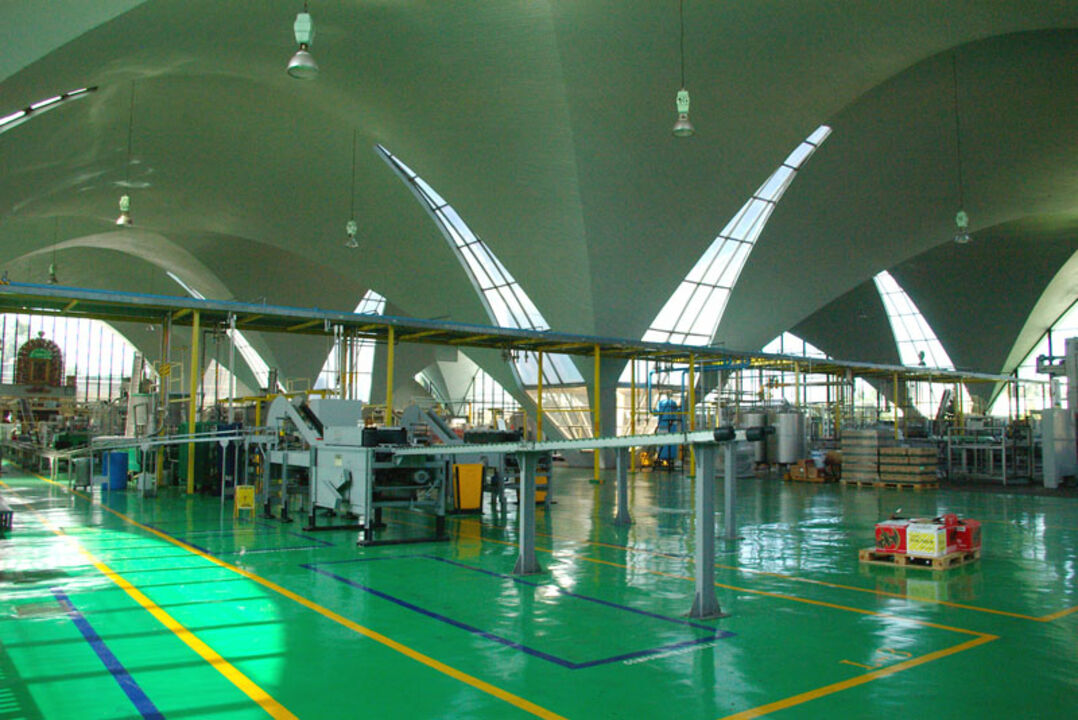Bacardi Factory
The Complex was built around 1958-1961. The corporate office building, the bottling plant and the ageing cellars of Bacardi y Cia. S.A. constitute a harmonious architectural group. The office building designed by Ludwig Mies Van der Rohe has a rectangular ground plan 56 meters long and 27 meters wide. It was built parallel to the highway leading from Mexico City to the city of Quer6taro, but is separated from it by a large garden. It is eight metres high and has two storeys.
Felix Candela had the opportunity to use different types of concrete shells in this building. He used long barrel vaults in the warehouse and secondary office buildings, and umbrella or melon domes of various types for warehouses, workshops and parking lots. Particularly interesting are the shells that give shelter to 400,000 ageing wine barrels. Finally, he used groined vaults or freestanding shells in the bottling plant. In order to allow light to come in, "seams" made with window frames and glass were placed in the triangular joints where the borders meet. This rectangular area housing the bottling system and packing room is enclosed by large, arched windows, which, along with the "skylight seams" give a surprisingly luminous character to the dynamic and diaphanous interior space.











