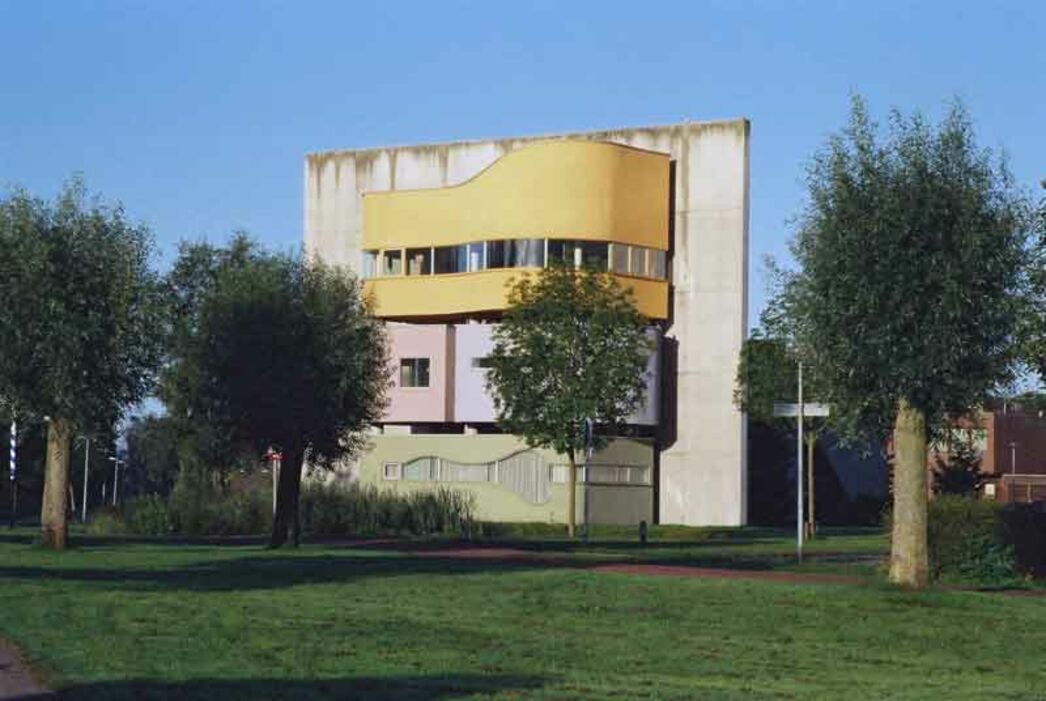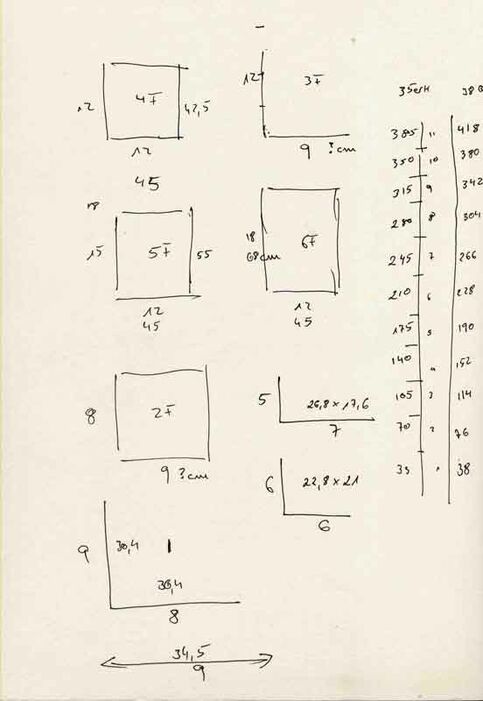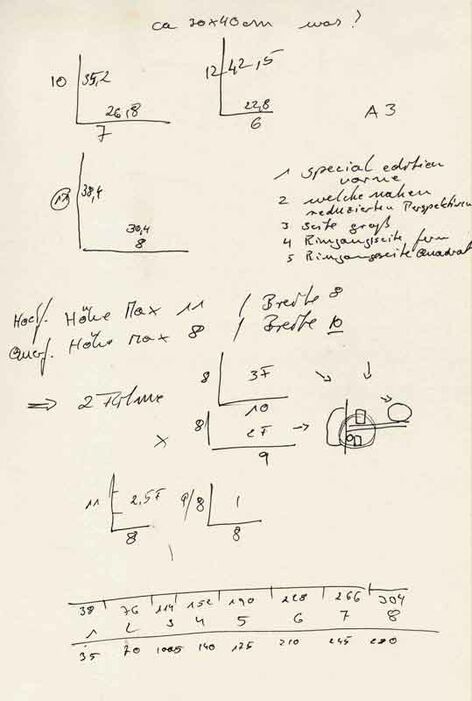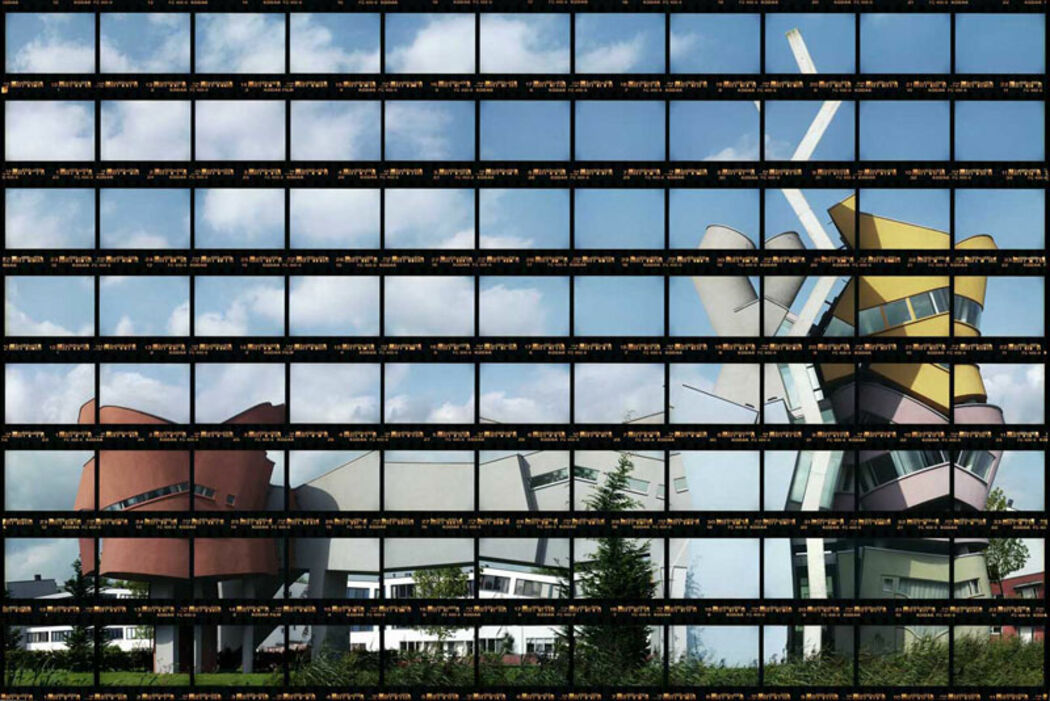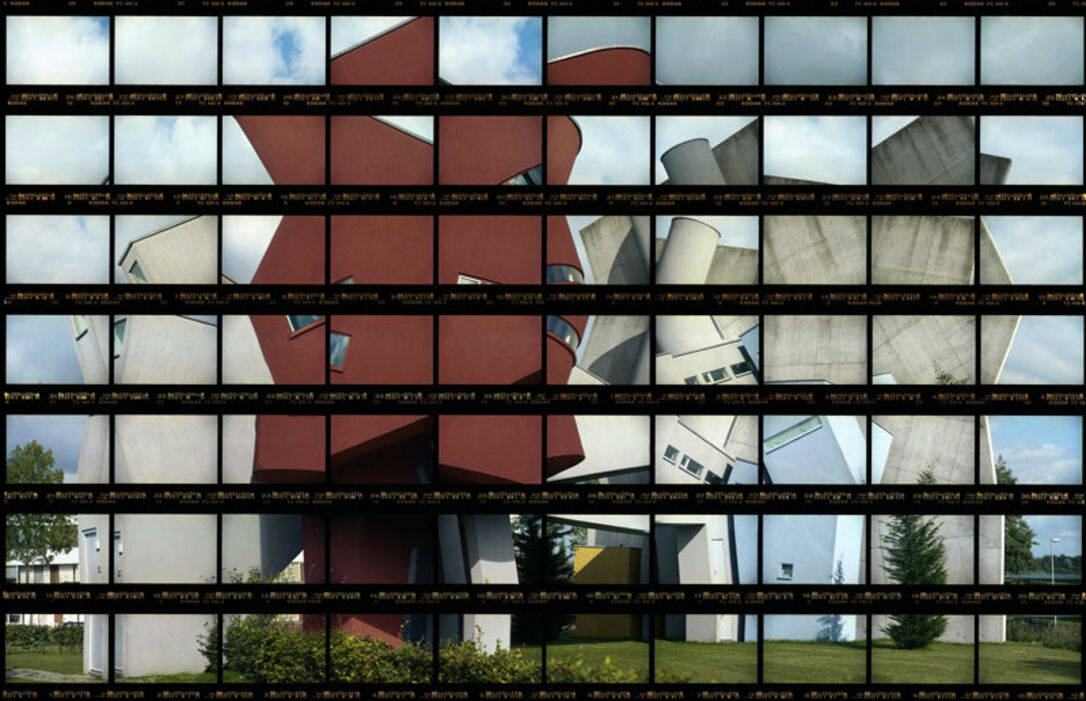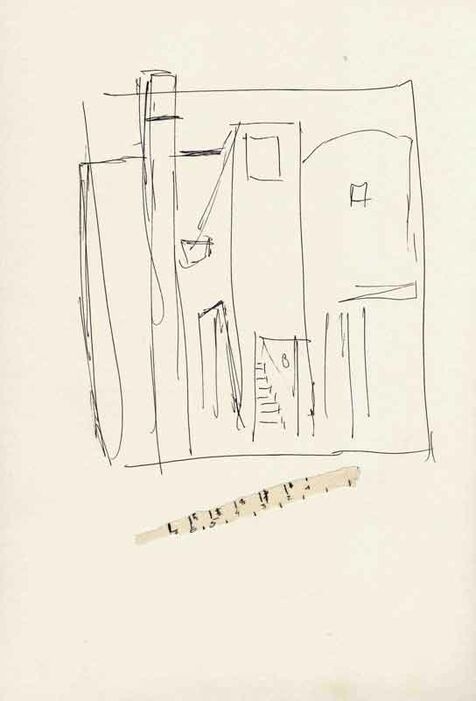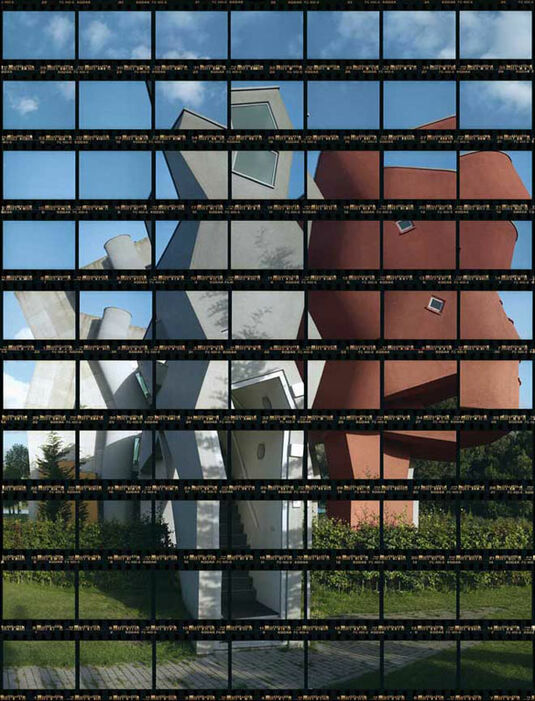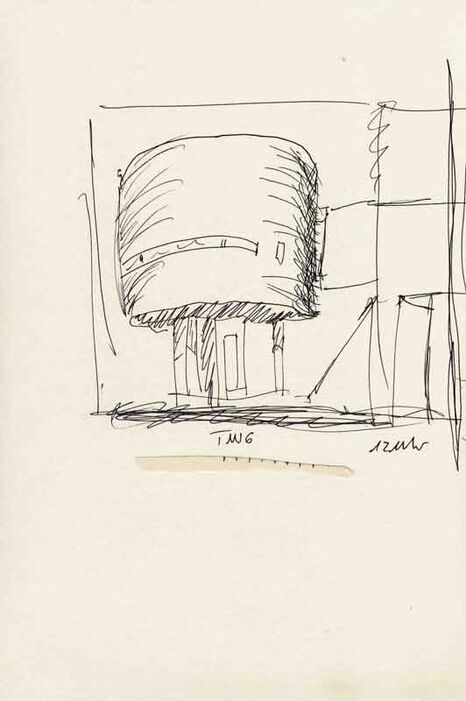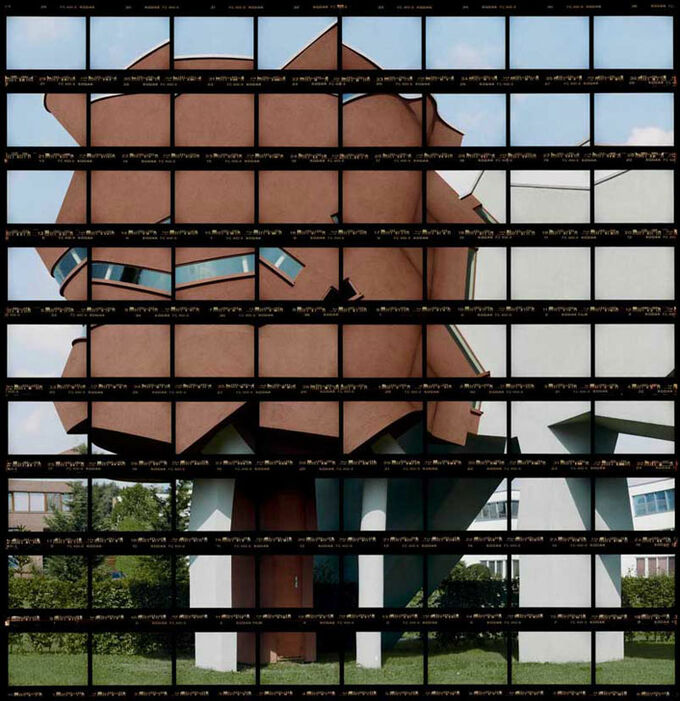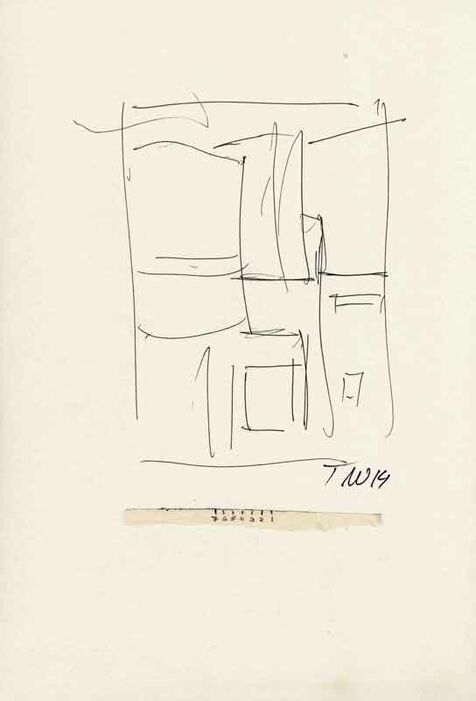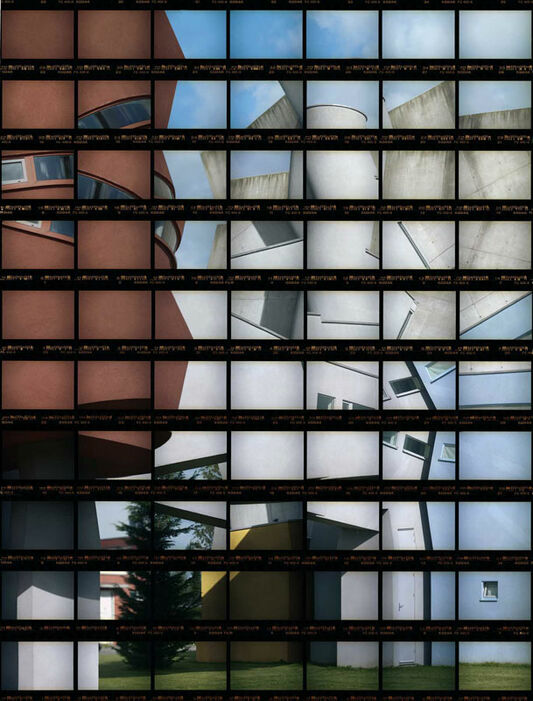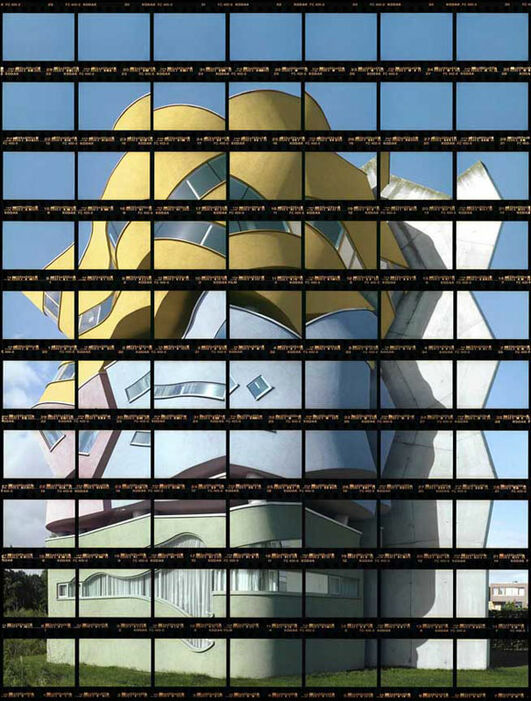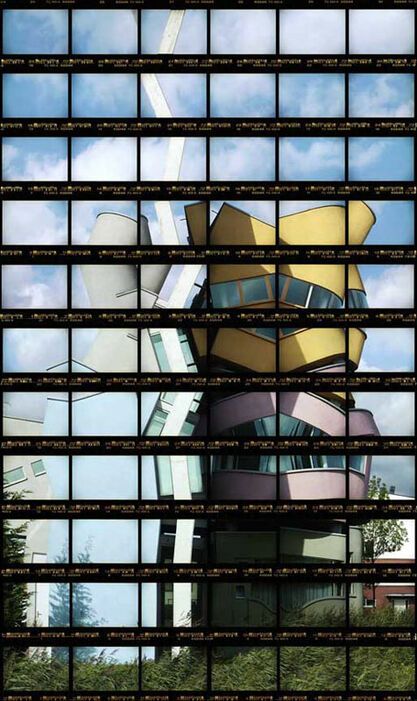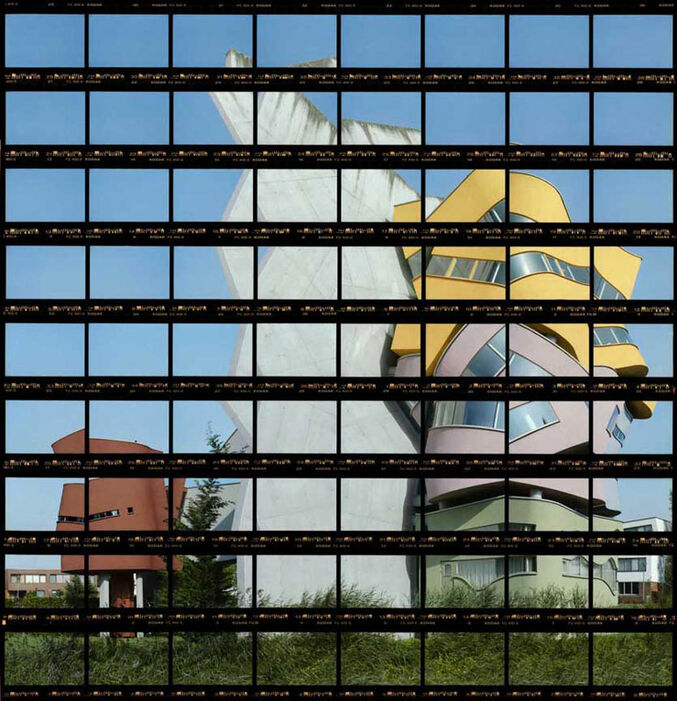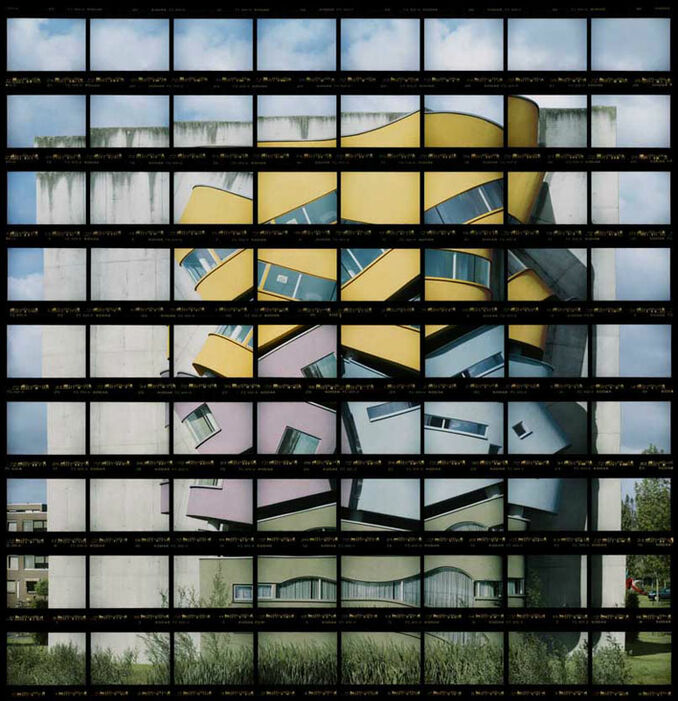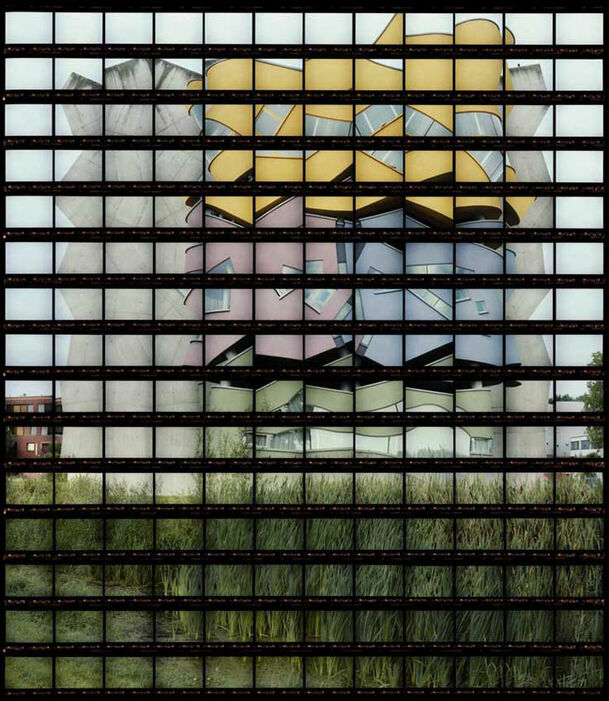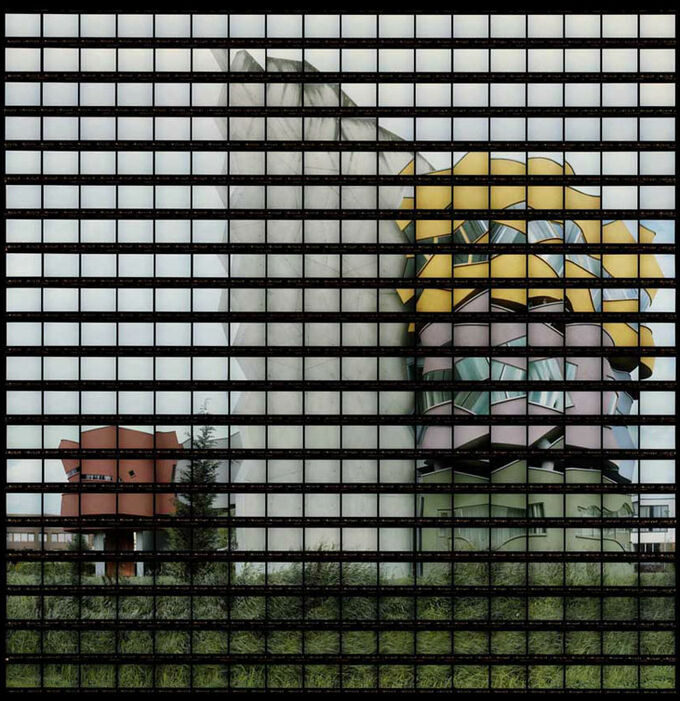Bye House or The Wall House #2
Thought Provoking Sense Provoking: comisson for Noorderlicht Foundation, Groningen, in September 2006, about "The Wall House #2" by famous architect John Hejduk.
Participating photographers: Thomas Kellner / Germany, Bill Jacobson / USA, Beth Yarnelle Edwards / USA, Isabelle Hayeur / Canada, Wijnanda Deroo / Netherlands, Danwen Xing / China, Mitra Tabrizian / Iran/England and Anoek Steketee / Netherlands.
The work will be shown at Noorderlicht Gallery with an acompanying book , opening
21.07.2007
Noorderlicht Photogallery
Akerkhof 12, Groningen
The Netherlands
open Tues. thru Sun. 11 a.m. - 6 p.m.
+31 (0)50 318 2227
The Wall House #2
The Wall House was designed by the American architect John Quentin Hejduk (1929-2000) in 1973 for a site in Connecticut and finally built and finished in Groningen in 2001. The Wall House is an extraordinary intersection of Cubist painting, Surrealist sculpture, and architecture. Hejduk made a number of study designs for a house that placed living in the context of time by means of a Wall. The Wall symbolises the physical transition from past to future through the present and so it could be read like an autobiography. It offers two periods of residence for emerging artists and architects each year and houses works of arts.
The Wall House #2 sketches & exploration
Before I start working on a subject, I usually need time to arrive at a place and observe the surrounding and my subject.
I have to find out the different angles and possibilities to photographe a building and of course I have to do that for all times of a day, because the sun moves around the building
The Wall House #2 sketches and process
Before I can go on setting up my trypod, I have to find out the different possible dimensions for my final image as I am working in contactsheets and I do not blow up the final contactsheet.
When I have decided for a certain vantage point one would usually just look through the camera's viewfinder. I cannot! Either I am too close to a building or the format is totally different to my cameras possibilities. So the first thing I would usually do is a sketch of what I am framing at.
After I have done this sketch, which sometimes is a more complete and sometimes a very rough and abstract one, I would decide for the final size of the image. This decision leads me then to the focal length on my lenses and I can draw a storyboard.
Usually this process of preparation needs about an hour, before I can actually start to expose my films. The final image can consist out of one up to 40 roles.
Depending on the location and light this needs something between 40 minutes up to several hours.
The architect John Quentin Hejduk
John Quentin Hejduk (born in New York, USA 1929, died in New York, USA 3 July 2000)
He studied at the Cooper Union School of Art and Architecture and at the University of Cincinnati. He graduated from the Harvard Graduate School of Design with an Masters in Architecture in 1953. He worked in several architectural offices in New York including the office of I. M. Pei and Partners and the office of A.M. Kinney and Associates. He established his own practice in New York in 1965.
Important Buildings:
Mask of Medusa, Brazil; Kreuzberg Tower, Berlin; House for Two Brothers, Tegel Harbor - Berlin; Security (Interventions), Berlin; Wall House 2, Groningen, NL; and Hejduk Tribute Towers.
